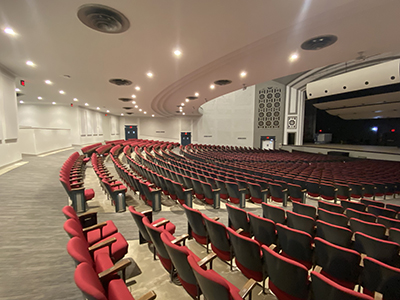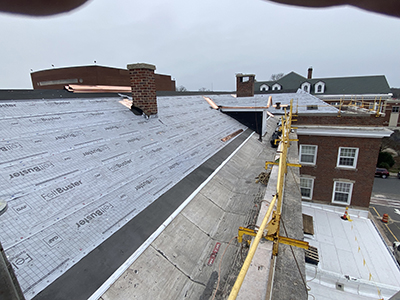



























Project Scope: Will begin with full abatement followed by demolition.
Estimated Project Cost: $3.6 million/building (State Funding)
Construction Started: Fall 2023 with installation of site fence. First phase of demolition to begin at the end of September (estimated), with the utility disconnection/relocation overlapping.
Update 3/31/25: Trying a different seeding process to grow grass so that we can close out the erosion control. Parking lot reopened for students.
Update 3/31/25: GMP3 subcontractor walk-through for pricing occurred. GMP3 plans at the state for plan review. Building faculty-staff update meeting next week. Work to start about June 9.
Project Scope: Will replace the university’s main substation of its 50-year-old electric distribution system.
Project Cost: $2 million (EDA Grant & Capital Reserve Fund)
Construction Started: Fall 2023
Expected Completion Date: Spring 2024
Update 7/29/24: Project substantially complete. Working on close out paperwork.
Project Scope: All over campus
Update 3/31/25: G04 virtual-augmented reality computer lab starting faculty testing.
Estimated Project Cost: $2 million (Capital Reserve Fund & Aux. Net Position)
Expected Installation and Completion Date: Design and installation is ongoing. Includes new wiring and access points in Kinard.
Additional funds will be employed to upgrade Roddey. Work continues on Kinard, Margaret Nance and Thomson.
Update 7/24/24: WiFi wiring upgrade in Barnes, Johnson and McLaurin.
Ongoing
Update 3/18/25: On Lee Wicker, working punch list and landscape repairs.
On Joynes, punch list, tearing down scaffolding, cleaning site.
On McBryde, punch list inspection and working site clean-up demobilization.
Update 3/31/25: Project substantially complete, railing being scheduled.
Estimated Project Cost: $1.6 million (State Fund)
Expected Construction Starting Date: Summer 2025
Update 3/18/25: Bid opened, pricing within budget, working contract-award paperwork March 4.
Update 3/31/25: Fire alarm replacement should be ready to start up the new panels and system in early May.
3/18/25: Working punch list items and another round of organ tuning on Byrnes. Eagle Scout project completed in the Tillman courtyard.
January 2025 Project Update (PDF - 4.62 MB)
September 2024 Project Update (PDF - 3.5 MB)
June 2024 Project Update (PDF - 5MB)
January 2024 Project Update (PDF - 1.5 MB)
September 1, 2023 Project Update (PDF - 3.9 MB)
June 1, 2023 Project Update (PDF - 3.5 MB)
Update 3/31/25: 11 architect firms submitted RFQs.S hortlisted 4 firms to be interviewed on May 6. Received state engineer approval for the construction phase to be CMR vs. low bid.
3/31/25: Chick-fil-A refresh prebid April 2.
Update 5/30/24: Held kick-off meeting.
Estimated Project Cost: $1.2 million (Capital Reserve Fund)
Update 3/31/25: Construction bid advertised pre-bid opened, with actual bid opening April 3.
Estimated Project Cost: $1.2 million (Capital Reserve Fund)
Estimated Project Cost: $4.1 million (Capital Reserve Fund)
The Comprehensive Permanent Improvement Plan (CPIP) is a tool that informs decision-makers of the anticipated permanent improvement projects an agency plans to initiate over a five-year period. It promotes awareness of funding needs for permanent improvement projects and informs the Joint Bond Review Committee and State Fiscal Accountability Authority of the projects that will be forthcoming through the approval processes.
2020 Comprehensive Permanent Improvement Plan (For plan years 2020-2024; see pages 1121-1145)
E&G Deferred Maintenance Master Plan 2019-2030
Auxiliary Deferred Maintenance Master Plan 2019-2030
Project Scope: Will provide accessibility improvements including an exterior ramp, elevator, restrooms, and seating.
Project Cost: $3.7 million (Capital Reserve Fund)
Construction Started: Fall 2023
Project Cost: $4.9 million (Capital Reserve Fund)
Construction Started: Fall 2023
COMPLETED
Project Scope: Improve accessibility and modernize dated facilities on all floors of the building.
Project Cost: $1.1 million
Construction Started: Summer 2023
Expected Completion Date: Fall 2023.
|
Johnson Hall |
Project Cost: $560,000 (Capital Reserve Fund) Expected Completion Date: Fall 2023 |
|
Thurmond Building |
Project Cost: $250,000 (Capital Reserve Fund) Expected Completion Date: December 2023 |
|
Bancroft Hall |
Project Cost: $250,000 (Capital Reserve Fund) Expected Completion Date: Fall 2023 |
Project Scope: Winthrop funded refreshing most residence hall lobbies, including Margaret Nance, Lee Wicker, Phelps and Thomson, with new flooring, new furniture, lighting, and painting.
Other residence hall-related work has included new furniture in West Thomson, repainted stairwells in Lee Wicker, and new flooring in several Courtyard hallways.
Project Scope: Sound system repairs, new LED lights for seating, court lighting.
State-funded.
Work Started: Summer 2023
COMPLETED
Project Scope: Replace select aging fan coil HVAC units.
Expected Construction Starting Date: Fall 2023
Expected Completion: Early 2024
COMPLETED
Dacus Library COMPLETED
Project Scope: This project will address accessibility campus wide and improvements will be ongoing.
Estimated Project Cost: $50,000 per phase
Accessible Route Upgrades Phase II Expected completion: August 2023
Accessible Route Upgrades Phase I Completed: September 2022
Project Scope: Fundraising efforts currently underway will replace the existing fountain. Click here for additional information about the history of the fountain and the proposed replacement design.
Project Cost: $500,000 (gift)
COMPLETED November 2023
Project Scope: Both sides of this major thoroughfare will soon convey a more consistent and welcoming look.
Construction Started: September 2023
Project Overview: Project replaced the tile at the plaza between the West Center and Campus Center as well as tile plaza overlooking the Campus Green.
Project Cost: $480,000 (ICPF Funds)
COMPLETED December 2022
Project Scope: Project involved removing pergolas and installing group seating options.
Project Cost: $50,000 (ICPF Funds)
Construction Started: May 2023
COMPLETED August 2023
Project Cost: $2 million (Capital Reserve Funds)
COMPLETED December 2022
Project Cost: $50,000 (ICPF Funds)
COMPLETED December 2022
Contact Information
Facilities ManagementContact Information
Facilities Management